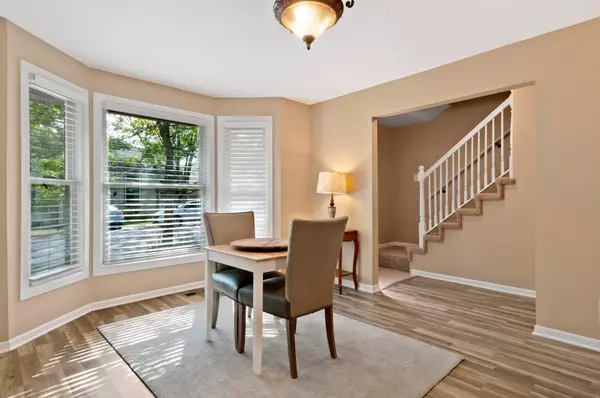$245,000
$249,900
2.0%For more information regarding the value of a property, please contact us for a free consultation.
1456 N DRIFTWOOD AVE Palatine, IL 60067
3 Beds
1.5 Baths
Key Details
Sold Price $245,000
Property Type Townhouse
Sub Type Townhouse-2 Story
Listing Status Sold
Purchase Type For Sale
Subdivision Cherrybrook Village
MLS Listing ID 10843344
Sold Date 10/21/20
Bedrooms 3
Full Baths 1
Half Baths 1
HOA Fees $81/mo
Rental Info Yes
Year Built 1985
Annual Tax Amount $6,055
Tax Year 2019
Lot Dimensions 79X39X79X39
Property Description
Welcome Home! Rarely available end unit with fenced yard! Simply beautiful! Attractively updated, tastefully decorated, and spotlessly maintained! Open main level arrangement ideal for every lifestyle! Bright and airy living room with timeless flooring, cozy wood burning fireplace and slider to back yard! Formal dining room ready for your special dinners! Sharp galley style kitchen, with high end quality cabinets, granite counter tops, glass tile back splash, stainless steel appliances and room for a table. Three good size bedrooms upstairs are ready to meet your needs. Sleeping chambers? E-Learning? Working from home? Make the space work for you! Modern full bath- vanity with granite counter and tub with sleek tiles! Basement ready for your finishing ideas- family room, man cave, gym, play room- endless possibilities. New Electrical panel,Newer Roof, Back up Sump Pump,Furnace,Water Heater - all 2018, Deep one car garage, and so much more. Beautiful views of Palatine Hills Golf course! Low association fees! Close to Forest preserve, bike path, transportation, shops. What are you waiting for? Pick up the phone and call for a private showing today! Stop dreaming, and start living!
Location
State IL
County Cook
Area Palatine
Rooms
Basement Full
Interior
Interior Features Wood Laminate Floors, Laundry Hook-Up in Unit, Storage
Heating Natural Gas, Forced Air
Cooling Central Air
Fireplaces Number 1
Fireplaces Type Wood Burning
Equipment CO Detectors, Sump Pump
Fireplace Y
Appliance Range, Microwave, Dishwasher, High End Refrigerator, Washer, Dryer
Exterior
Exterior Feature End Unit
Garage Attached
Garage Spaces 1.0
Roof Type Asphalt
Building
Lot Description Golf Course Lot
Story 2
Sewer Public Sewer
Water Lake Michigan
New Construction false
Schools
Elementary Schools Gray M Sanborn Elementary School
Middle Schools Walter R Sundling Junior High Sc
High Schools Palatine High School
School District 15 , 15, 211
Others
HOA Fee Include Insurance,Lawn Care,Snow Removal
Ownership Fee Simple w/ HO Assn.
Special Listing Condition None
Pets Description Cats OK, Dogs OK
Read Less
Want to know what your home might be worth? Contact us for a FREE valuation!

Our team is ready to help you sell your home for the highest possible price ASAP

© 2024 Listings courtesy of MRED as distributed by MLS GRID. All Rights Reserved.
Bought with Sherri Esenberg • Berkshire Hathaway HomeServices Starck Real Estate






