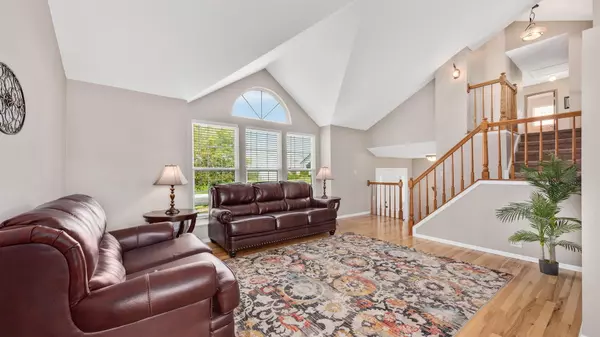$290,000
$299,900
3.3%For more information regarding the value of a property, please contact us for a free consultation.
2278 Cheshire DR Aurora, IL 60502
3 Beds
2.5 Baths
2,165 SqFt
Key Details
Sold Price $290,000
Property Type Single Family Home
Sub Type Detached Single
Listing Status Sold
Purchase Type For Sale
Square Footage 2,165 sqft
Price per Sqft $133
Subdivision Oakhurst
MLS Listing ID 10523294
Sold Date 12/27/19
Style Tri-Level
Bedrooms 3
Full Baths 2
Half Baths 1
HOA Fees $24/ann
Year Built 1996
Annual Tax Amount $8,425
Tax Year 2018
Lot Size 8,001 Sqft
Lot Dimensions 67X138X65X157
Property Description
ABSOLUTELY STUNNING FULLY REMODELED OPEN CONCEPT HOME LOCATED ON BREATHTAKING CHESHIRE LAKE! This one is one-in-a-million! Let's start with the exquisite lake view location in the desirable Oakhurst subdivision. Step into soaring ceilings, arched windows and abundant natural light. Best of all, everything has been updated. Newer hardwood floors. Sensational chef's kitchen featuring new granite countertops, tile backsplash, stainless steel appliances and updated cabinets. Captivating family room with wood burning fireplace and recessed lighting. Lavish master suite offering vaulted ceilings, enormous walk-in closet and luxurious master bath w/double sink, soaker tub, and separate shower. 2 additional bedrooms, updated baths. New carpeting(2017), New roof(2015), New HWH(2014), New thermostat(2018), New window treatments(2018). Huge cement crawl. Walk to park and bike trails. Just minutes to shopping and entertainment. Fabulous Naperville 204 schools. THE RESULT IS SHEER PERFECTION!!
Location
State IL
County Du Page
Area Aurora / Eola
Rooms
Basement None
Interior
Interior Features Vaulted/Cathedral Ceilings, Hardwood Floors
Heating Natural Gas, Forced Air
Cooling Central Air
Fireplaces Number 1
Fireplaces Type Wood Burning
Fireplace Y
Appliance Range, Microwave, Dishwasher, Refrigerator, Dryer, Disposal, Stainless Steel Appliance(s)
Exterior
Exterior Feature Deck
Garage Attached
Garage Spaces 2.0
Community Features Clubhouse, Pool, Tennis Courts
Waterfront true
Roof Type Asphalt
Building
Lot Description Pond(s)
Sewer Public Sewer
Water Public
New Construction false
Schools
Elementary Schools Steck Elementary School
Middle Schools Fischer Middle School
High Schools Waubonsie Valley High School
School District 204 , 204, 204
Others
HOA Fee Include Insurance
Ownership Fee Simple w/ HO Assn.
Special Listing Condition None
Read Less
Want to know what your home might be worth? Contact us for a FREE valuation!

Our team is ready to help you sell your home for the highest possible price ASAP

© 2024 Listings courtesy of MRED as distributed by MLS GRID. All Rights Reserved.
Bought with Jessica DeVries • Southwestern Real Estate, Inc.






