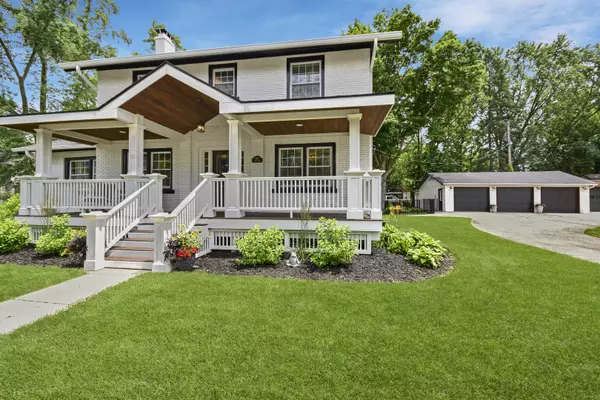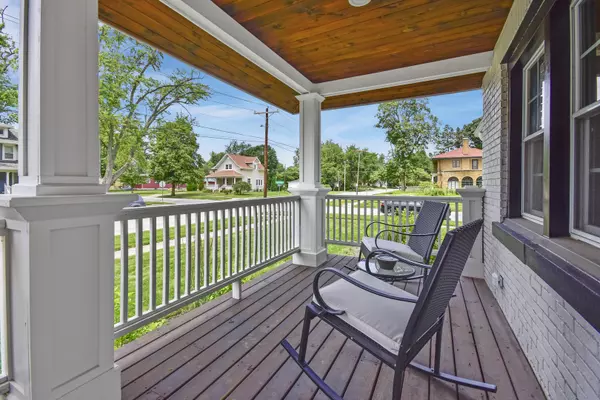$360,000
$350,000
2.9%For more information regarding the value of a property, please contact us for a free consultation.
502 S Vale ST Bloomington, IL 61701
3 Beds
2.5 Baths
3,780 SqFt
Key Details
Sold Price $360,000
Property Type Single Family Home
Sub Type Detached Single
Listing Status Sold
Purchase Type For Sale
Square Footage 3,780 sqft
Price per Sqft $95
Subdivision Founders Grove
MLS Listing ID 11152082
Sold Date 09/17/21
Style Traditional
Bedrooms 3
Full Baths 2
Half Baths 1
Year Built 1925
Annual Tax Amount $8,041
Tax Year 2020
Lot Size 0.347 Acres
Lot Dimensions 147 X 110
Property Description
Truly a one-of-a-kind find in Founders Grove. Sitting proudly on a double lot this completely renovated 1920's home is bursting with original character. Having just been recently gutted and updated through and through this home is all but brand new. The moment you walk in the oversized foyer you can't help but notice the refinished original hardwood flooring, spectacular paint selections and original features that were able to be brought back to life. Large formal dining room right off of the breakfast eating area. The kitchen provides so much space for entertaining and meal prep. The addition of a full walk-in pantry is truly a plus. All kitchen appliances remaining. Large living room and adjoining flex room provide for a variety of uses. Massive back sun room opens up to the 25x13 deck and fully fenced back yard. Enjoy mornings on your 30x6 covered front porch. With a full basement, storage is not lacking in this home. The master bedroom is truly an escape of its own. Separate from the 2nd floor common space, the master bath features glass original hardwood pocket doors, dual vanities, period claw foot tub and well oversized walk-in shower. Private lavatory and a magazine worthy walk-in closet WITH laundry island. Great sized guest rooms, and a guest bath that is full of updated features. Being on a double corner lot, parking will never be an issue especially with the 3-stall updated garage that has been designed to directly match the home.
Location
State IL
County Mc Lean
Area Bloomington
Rooms
Basement Full
Interior
Interior Features Vaulted/Cathedral Ceilings, Skylight(s), Hardwood Floors, Second Floor Laundry, Built-in Features, Walk-In Closet(s), Bookcases, Separate Dining Room
Heating Forced Air, Natural Gas
Cooling Central Air
Fireplaces Number 1
Fireplaces Type Decorative
Equipment Fan-Whole House, Ceiling Fan(s)
Fireplace Y
Appliance Range, Microwave, Dishwasher, Refrigerator
Exterior
Exterior Feature Deck
Parking Features Detached
Garage Spaces 3.0
Building
Lot Description Corner Lot, Fenced Yard, Landscaped, Mature Trees, Sidewalks, Streetlights
Sewer Public Sewer
Water Public
New Construction false
Schools
Elementary Schools Oakland Elementary
Middle Schools Bloomington Jr High School
High Schools Bloomington High School
School District 87 , 87, 87
Others
HOA Fee Include None
Ownership Fee Simple
Special Listing Condition Corporate Relo
Read Less
Want to know what your home might be worth? Contact us for a FREE valuation!

Our team is ready to help you sell your home for the highest possible price ASAP

© 2024 Listings courtesy of MRED as distributed by MLS GRID. All Rights Reserved.
Bought with Kendra Keck • Berkshire Hathaway Central Illinois Realtors






