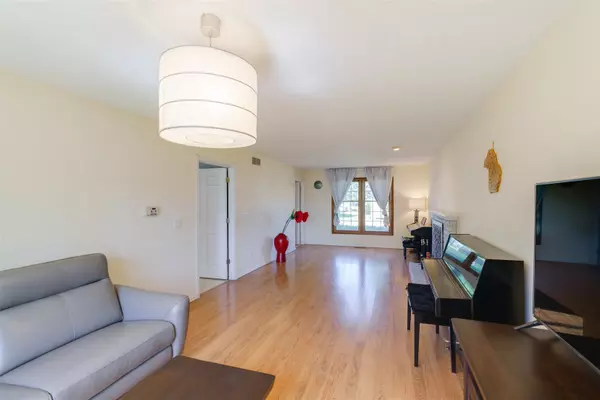$162,500
$166,500
2.4%For more information regarding the value of a property, please contact us for a free consultation.
2210 Parker AVE Bloomington, IL 61701
3 Beds
2.5 Baths
2,220 SqFt
Key Details
Sold Price $162,500
Property Type Single Family Home
Sub Type Detached Single
Listing Status Sold
Purchase Type For Sale
Square Footage 2,220 sqft
Price per Sqft $73
Subdivision Park Place
MLS Listing ID 10745488
Sold Date 08/27/20
Style Traditional
Bedrooms 3
Full Baths 2
Half Baths 1
Year Built 1991
Annual Tax Amount $3,346
Tax Year 2019
Lot Dimensions 57X103
Property Description
Awesome 2 Story in the well sought after Park Place Subdivision. Very Attractive with Neutral Paint , White Trim , Beautiful Hardwoods, and Tasteful Decor. Light Bright and Airy with Large Windows! 3 Bedroom and 2.5 Bath , Laundry on the Main. Spacious Eat In Kitchen. Large Master Suite w/ Full Bath, Vaulted Ceiling and Walk In Closet. The Lower Level is Finished with a Large Family Room and Office with Plentiful Storage . Large Landscaped / Entertaining Lot with Great Sized Deck and Fully Fenced with Tall Privacy Fencing . Oversized Two Car Garage. This Home is Located within Walking Distance to all School Levels , Restaurants, ISU Campus, as Well as Jewel , Dollar General, Little Caesars, Family Video, Carl's Ice Cream and Blocks Away from The Coveted White Oak Park /Pond and One Mile Walking Trail. The Views on The Water on A Sunset Walk are Stunning . Some of the Updates Include: Roof 06, Water Heater 06, Newer Sump Pump, Garage Door 06, New Solid White Doors 06, Hardwood Flooring 15', Newer Carpet, Fresh Paint, Painted Fireplace, New Urinals and Bathtubs and Flooring 16'. Charm and Pride in Ownership in Every Inch of this Home.. Seller would like to remove peony bushes .
Location
State IL
County Mc Lean
Area Bloomington
Rooms
Basement Full
Interior
Interior Features Vaulted/Cathedral Ceilings
Heating Forced Air, Natural Gas
Cooling Central Air
Fireplaces Number 1
Fireplaces Type Wood Burning
Equipment Ceiling Fan(s)
Fireplace Y
Appliance Dishwasher, Range
Laundry Gas Dryer Hookup
Exterior
Exterior Feature Deck
Parking Features Attached
Garage Spaces 2.0
Community Features Park, Lake, Curbs, Sidewalks, Street Lights, Street Paved
Roof Type Asphalt
Building
Lot Description Fenced Yard, Landscaped
Sewer Public Sewer
Water Public
New Construction false
Schools
Elementary Schools Oakdale Elementary
Middle Schools Kingsley Jr High
High Schools Normal Community West High Schoo
School District 5 , 5, 5
Others
HOA Fee Include None
Ownership Fee Simple
Special Listing Condition None
Read Less
Want to know what your home might be worth? Contact us for a FREE valuation!

Our team is ready to help you sell your home for the highest possible price ASAP

© 2025 Listings courtesy of MRED as distributed by MLS GRID. All Rights Reserved.
Bought with Matt Hansen • Crowne Realty





