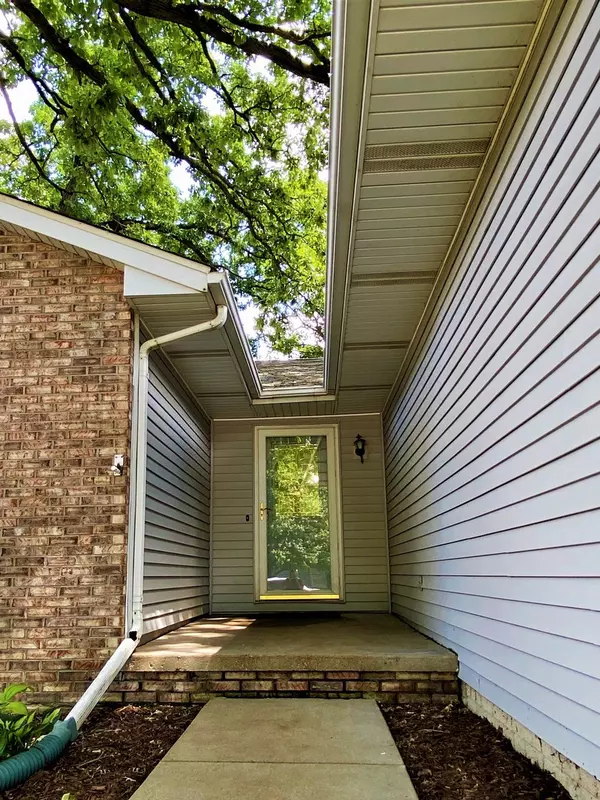$175,000
$175,000
For more information regarding the value of a property, please contact us for a free consultation.
10 Edgewood CT Bloomington, IL 61701
3 Beds
2 Baths
1,700 SqFt
Key Details
Sold Price $175,000
Property Type Single Family Home
Sub Type Detached Single
Listing Status Sold
Purchase Type For Sale
Square Footage 1,700 sqft
Price per Sqft $102
Subdivision Oakwoods
MLS Listing ID 11121173
Sold Date 08/02/21
Style Ranch
Bedrooms 3
Full Baths 2
HOA Fees $22/ann
Year Built 1994
Annual Tax Amount $3,782
Tax Year 2020
Lot Size 6,621 Sqft
Lot Dimensions 60 X 110
Property Description
WELCOME to this gorgeous 3 BED/2 BATH RANCH in OAKWOODS nestled in the trees on a quiet CUL-DE-SAC! Coveted UNIT 5 SCHOOLS with bus service and easy access to Interstate 55/74 and Veteran's Parkway. You'll find hard surfaces throughout this home for easy cleaning and maintenance including hardwoods, tile and laminate wood flooring. Many updates throughout! Enjoy the freshly painted oversized family room with vaulted ceilings and cozy fireplace. Spacious light and bright master bedroom boasts private bathroom suite with garden tub, updated fixtures and walk-in closet. Nicely sized 2nd and 3rd bedrooms also feature walk-in closets, laminate wood flooring and ceiling fans! Spacious guest bathroom boasts full size bathtub, shower, updated fixtures and plenty of room to grow. Sizeable Dining Room with original hardwoods overlooks beautiful backyard. Spacious Kitchen boasts built-in gas range, refrigerator, dishwasher and undermount microwave. Well maintained white oak cabinetry offers tons of storage, plenty of countertop workspace and breakfast nook bump-out. Step outside and enjoy the freshly painted back deck and poured concrete patio overlooking a private, fenced yard with NO backyard neighbors, storage shed and lush landscaping. Mature trees have recently been inspected and trimmed by an arborist who gives these beauties a clean bill of health! Tidy 2-Car garage with plenty of shelves and storage space has also just received a fresh epoxy floor coat. Walk to the neighborhood park and enjoy the space and quiet of lovely Oakwoods! If you are looking for a well cared for and spacious ranch floorplan that is move-in ready you've found it.
Location
State IL
County Mc Lean
Area Bloomington
Rooms
Basement None
Interior
Interior Features Vaulted/Cathedral Ceilings, Hardwood Floors, Wood Laminate Floors, First Floor Bedroom, First Floor Laundry, First Floor Full Bath, Built-in Features, Walk-In Closet(s), Some Wood Floors, Drapes/Blinds, Separate Dining Room
Heating Natural Gas, Forced Air
Cooling Central Air
Fireplaces Number 1
Fireplaces Type Attached Fireplace Doors/Screen, Gas Log
Equipment Ceiling Fan(s)
Fireplace Y
Appliance Microwave, Dishwasher, Refrigerator, Washer, Dryer, Disposal, Cooktop, Built-In Oven, Range Hood
Laundry Gas Dryer Hookup
Exterior
Exterior Feature Deck, Patio
Parking Features Attached
Garage Spaces 2.0
Roof Type Asphalt
Building
Lot Description Cul-De-Sac, Fenced Yard, Wooded, Mature Trees, Backs to Open Grnd, Backs to Trees/Woods, Chain Link Fence, Streetlights
Sewer Public Sewer
Water Public
New Construction false
Schools
Elementary Schools Pepper Ridge Elementary
Middle Schools Parkside Jr High
High Schools Normal Community West High Schoo
School District 5 , 5, 5
Others
HOA Fee Include Other
Ownership Fee Simple
Special Listing Condition None
Read Less
Want to know what your home might be worth? Contact us for a FREE valuation!

Our team is ready to help you sell your home for the highest possible price ASAP

© 2024 Listings courtesy of MRED as distributed by MLS GRID. All Rights Reserved.
Bought with Non Member • NON MEMBER






