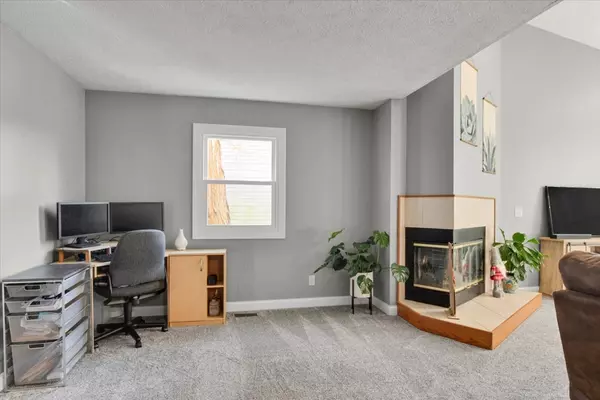$211,100
$199,900
5.6%For more information regarding the value of a property, please contact us for a free consultation.
2406 Timber view DR Bloomington, IL 61701
3 Beds
2.5 Baths
1,865 SqFt
Key Details
Sold Price $211,100
Property Type Single Family Home
Sub Type Detached Single
Listing Status Sold
Purchase Type For Sale
Square Footage 1,865 sqft
Price per Sqft $113
Subdivision Oakwoods
MLS Listing ID 11304747
Sold Date 02/25/22
Style Traditional
Bedrooms 3
Full Baths 2
Half Baths 1
HOA Fees $22/ann
Year Built 1994
Annual Tax Amount $5,082
Tax Year 2020
Lot Size 7,697 Sqft
Lot Dimensions 70X110
Property Description
Updated and well maintained 2 story home in desirable Oakwoods subdivision. You'll love the vaulted family room ceilings that greet you as you walk in and leads you to a spacious dining room and kitchen with updated cabinets and flooring. Also on the main floor you'll find a great bonus room with lots of natural light, updated half bath for guests and a cute laundry room with fresh paint. Upstairs includes 3 freshly updated bedrooms and 2 full baths, and the basement currently offers a great home gym atmosphere! All updates for 2021 include new carpet, paint on walls and ceilings, new trim and new windows. For 2020 the upstairs bath, fence, air conditioner and furnace were all updated. And from 2018 to 2019 the kitchen, laundry room, main floor bath and various other items were updated. This home has plenty to offer!
Location
State IL
County Mc Lean
Area Bloomington
Rooms
Basement Partial
Interior
Interior Features Vaulted/Cathedral Ceilings, Skylight(s), First Floor Laundry, Walk-In Closet(s)
Heating Natural Gas, Forced Air
Cooling Central Air
Fireplaces Number 1
Fireplaces Type Attached Fireplace Doors/Screen, Gas Log
Equipment Ceiling Fan(s)
Fireplace Y
Appliance Range, Microwave, Dishwasher, Refrigerator
Laundry Electric Dryer Hookup
Exterior
Exterior Feature Patio, Porch
Parking Features Attached
Garage Spaces 2.0
Building
Lot Description Fenced Yard, Mature Trees
Sewer Public Sewer
Water Public
New Construction false
Schools
Elementary Schools Pepper Ridge Elementary
Middle Schools Evans Jr High
High Schools Normal Community West High Schoo
School District 5 , 5, 5
Others
HOA Fee Include Other
Ownership Fee Simple w/ HO Assn.
Special Listing Condition None
Read Less
Want to know what your home might be worth? Contact us for a FREE valuation!

Our team is ready to help you sell your home for the highest possible price ASAP

© 2024 Listings courtesy of MRED as distributed by MLS GRID. All Rights Reserved.
Bought with Lisa Lockenvitz • Coldwell Banker Real Estate Group






