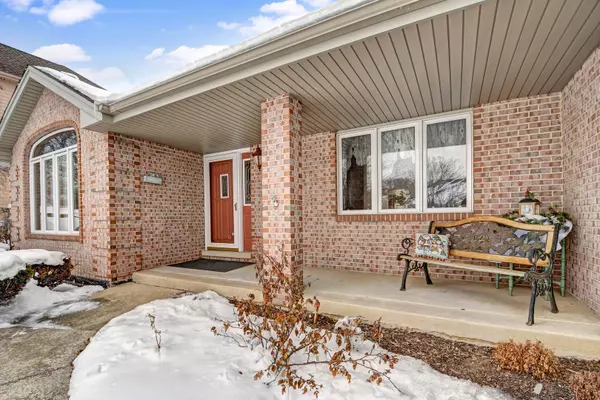$500,000
$479,873
4.2%For more information regarding the value of a property, please contact us for a free consultation.
12058 Arlene DR Homer Glen, IL 60491
4 Beds
3.5 Baths
2,375 SqFt
Key Details
Sold Price $500,000
Property Type Single Family Home
Sub Type Detached Single
Listing Status Sold
Purchase Type For Sale
Square Footage 2,375 sqft
Price per Sqft $210
Subdivision Country Woods
MLS Listing ID 11319906
Sold Date 04/01/22
Style Ranch
Bedrooms 4
Full Baths 3
Half Baths 1
HOA Fees $12/ann
Year Built 1993
Annual Tax Amount $9,308
Tax Year 2020
Lot Size 0.280 Acres
Lot Dimensions 100 X 125
Property Description
Come see the nice flow created through this 2375 square foot ranch with gracious open floor plan and full finished basement (with additional 2375 square feet.) Impressive mountain rose brick exterior & impeccably maintained by its long term owner interior. Welcoming foyer open to large living room & formal dining area, then flowing into big eat-in kitchen open to adjacent family room with fireplace. Well designed kitchen features abundance of cabinetry, quality granite countertops, stainless steel appliances, center island/breakfast bar with cook-top stove with built-in downdraft hood & spacious table area with top-down bottom-up roman shades. 3 relaxing bedrooms include master suite with room darkening roman shades, its own bathroom with jacuzzi tub & separate shower. Main level also features hardwood floors, vaulted & tray ceilings, skylights & convenient laundry room with washer & dryer. Extra wide staircase leads to full nicely finished basement with extra bathroom & multiple areas ideal for entertaining, work-out area, office or guest bedroom plus second laundry room with 2nd washer & dryer. Restful, gracefully private back yard with large brick paver patio with gas hook-up & sweeping views of wooded area in the back. 3 car heated garage & more. The clock is ticking so don't let time run out on this special buy.
Location
State IL
County Will
Area Homer Glen
Rooms
Basement Full
Interior
Interior Features Vaulted/Cathedral Ceilings, Skylight(s), Hardwood Floors, First Floor Bedroom, First Floor Laundry, First Floor Full Bath, Walk-In Closet(s)
Heating Natural Gas, Forced Air
Cooling Central Air
Fireplaces Number 1
Fireplaces Type Wood Burning, Gas Starter
Equipment CO Detectors, Ceiling Fan(s), Sump Pump
Fireplace Y
Appliance Range, Dishwasher, Refrigerator, Freezer, Washer, Dryer, Disposal, Other
Laundry Gas Dryer Hookup, In Unit, Multiple Locations, Sink
Exterior
Exterior Feature Brick Paver Patio, Storms/Screens
Garage Attached
Garage Spaces 3.0
Community Features Curbs, Sidewalks, Street Lights, Street Paved
Waterfront false
Roof Type Asphalt
Building
Lot Description Landscaped
Sewer Public Sewer
Water Lake Michigan
New Construction false
Schools
School District 33 , 33, 205
Others
HOA Fee Include Other
Ownership Fee Simple
Special Listing Condition None
Read Less
Want to know what your home might be worth? Contact us for a FREE valuation!

Our team is ready to help you sell your home for the highest possible price ASAP

© 2024 Listings courtesy of MRED as distributed by MLS GRID. All Rights Reserved.
Bought with Barbara Akkeron • Baird & Warner






