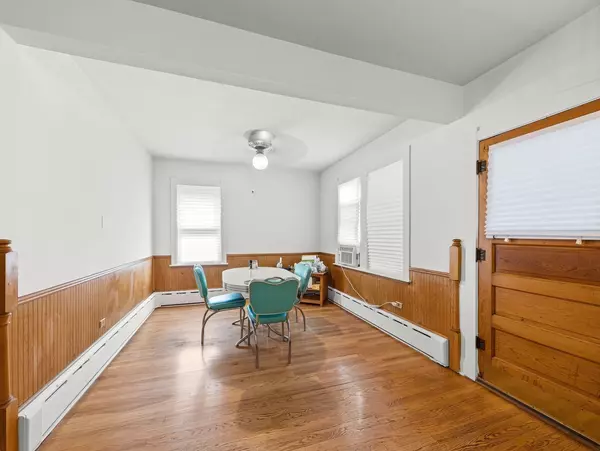$345,000
$350,000
1.4%For more information regarding the value of a property, please contact us for a free consultation.
3124 N 76th AVE Elmwood Park, IL 60707
5 Beds
3 Baths
2,024 SqFt
Key Details
Sold Price $345,000
Property Type Single Family Home
Sub Type Detached Single
Listing Status Sold
Purchase Type For Sale
Square Footage 2,024 sqft
Price per Sqft $170
Subdivision Westwood
MLS Listing ID 11312136
Sold Date 05/11/22
Style Bungalow
Bedrooms 5
Full Baths 3
Year Built 1930
Annual Tax Amount $4,994
Tax Year 2020
Lot Size 3,811 Sqft
Lot Dimensions 3810
Property Description
If you're looking for a massive amount of space in a great neighborhood, close to everything, then welcome home! This fantastic house has so many great features you need to see it in person. Upon entering, there's an entryway/foyer with a closet for coats and shoes. The living room features a large picture window and there are hardwood floors throughout the whole first floor. The large dining room is the perfect place for dinner parties and entertaining. The main level also features a bedroom, perfect for guests or can also be used as an office or den. For the chef/cook, you'll love the expanded, open kitchen as this house has a larger kitchen than other comparable houses in the neighborhood. It also boasts all stainless steel appliances. The windows offer ample sunlight and there's plenty of room for a large table. Upstairs you'll find 4 generous-sized bedrooms and another full bathroom. The master bedroom is very spacious and includes an oversized WIC. The second bedroom is also very spacious and includes a WIC. All 4 bedrooms have ceiling fans and there is Central AC upstairs. The Lower Level stays very cool with 2 window units. If you're looking for more space and/or an IN-LAW ARRANGEMENT, the basement offers an oversized family room, dry bar, bedroom, renovated full bathroom, and utility/laundry room. The whole basement has been freshly painted and features new vinyl flooring, newly installed glass block windows, and a painted concrete floor. This is an IDEAL in-law arrangement. The whole house including the basement has been freshly painted in neutral colors. There is a porch off the kitchen and a fully fenced backyard. Close proximity to downtown Chicago, shopping, restaurants, great schools, and parks. Enter the fall in this one-of-a-kind house. The village inspection is complete.
Location
State IL
County Cook
Area Elmwood Park
Rooms
Basement Full
Interior
Heating Natural Gas
Cooling Central Air
Equipment TV-Cable, CO Detectors, Ceiling Fan(s)
Fireplace N
Appliance Range, Dishwasher, Refrigerator, Freezer, Washer, Dryer
Laundry None
Exterior
Exterior Feature Porch Screened
Community Features Curbs, Sidewalks, Street Lights, Street Paved
Roof Type Asphalt
Building
Lot Description None
Sewer Public Sewer
Water Lake Michigan
New Construction false
Schools
Elementary Schools John Mills Elementary School
Middle Schools Elm Middle School
High Schools Elmwood Park High School
School District 401 , 401, 401
Others
HOA Fee Include None
Ownership Fee Simple
Special Listing Condition None
Read Less
Want to know what your home might be worth? Contact us for a FREE valuation!

Our team is ready to help you sell your home for the highest possible price ASAP

© 2024 Listings courtesy of MRED as distributed by MLS GRID. All Rights Reserved.
Bought with Mary Taylor Sticha • Look See Realty






