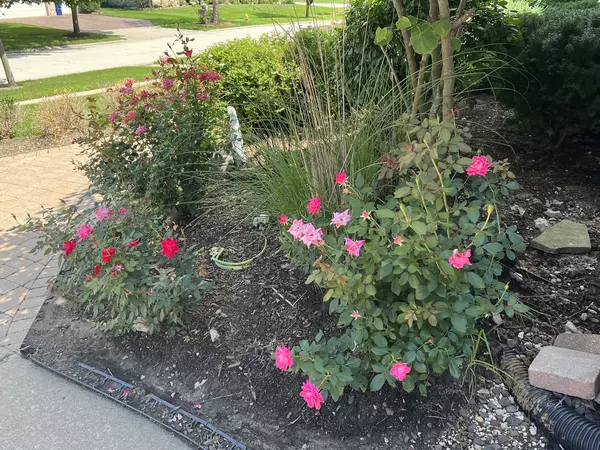$539,000
$539,000
For more information regarding the value of a property, please contact us for a free consultation.
12069 Graceland CT Homer Glen, IL 60491
4 Beds
3.5 Baths
2,800 SqFt
Key Details
Sold Price $539,000
Property Type Single Family Home
Sub Type Detached Single
Listing Status Sold
Purchase Type For Sale
Square Footage 2,800 sqft
Price per Sqft $192
Subdivision Country Woods
MLS Listing ID 11611957
Sold Date 10/12/22
Style Colonial, Victorian, Tudor
Bedrooms 4
Full Baths 3
Half Baths 1
HOA Fees $12/ann
Year Built 1994
Annual Tax Amount $12,355
Tax Year 2020
Lot Size 0.290 Acres
Lot Dimensions 88X138
Property Description
Look no more in the subdivision called Country Wood. Located in Homer Glen sits this beautiful home on 88x138 of land. The front overlooks a private lake. Your home is spacious and has an abundance of windows throughout. On the first level the kitchen is great for entertaining and family dinners. It has granite countertops, SS appliances with a peninsula that sits 3 to 4 stools that overlooks a magnificent deck. Professionally designed with Cobblestone pavers and lighting, and there is a custom firepit and plenty of room for entertainment and an eating area with a large yard. Very quaint at night. The expansive living room has wall to wall windows and a wood burning fireplace, a formal dining room and a den with a half bath and laundry room. Very unique, you have an elegant double staircase that leads to the second level. The large primary suite is wonderful with cathedral ceilings, the primary bathroom has a jet tub with separate shower. Wait until you see the enormous primary walk-in closet with custom cabinets. You also have 3 additional bedrooms with good size closets. The lower level is nicely finished with a sleek dry bar, a kitchenette wet bar and an abundance of cabinets. Great size room for family movie nights or entertainment. This home is a delight. Gorgeous landscape and views.
Location
State IL
County Will
Area Homer Glen
Rooms
Basement English
Interior
Interior Features Vaulted/Cathedral Ceilings, Skylight(s), Bar-Dry, Bar-Wet, Hardwood Floors, First Floor Laundry, Walk-In Closet(s), Ceiling - 10 Foot, Open Floorplan, Some Carpeting, Some Window Treatmnt, Cocktail Lounge, Granite Counters, Separate Dining Room, Some Wall-To-Wall Cp
Heating Natural Gas
Cooling Central Air
Fireplaces Number 1
Fireplaces Type Wood Burning, Gas Starter
Equipment Ceiling Fan(s), Sump Pump
Fireplace Y
Appliance Range, Microwave, Dishwasher, Refrigerator, Washer, Dryer, Disposal, Stainless Steel Appliance(s)
Laundry In Unit, Laundry Closet
Exterior
Exterior Feature Fire Pit
Garage Attached
Garage Spaces 2.5
Waterfront true
Roof Type Asphalt
Building
Lot Description Water View
Sewer Public Sewer
Water Public
New Construction false
Schools
School District 33 , 33, 205
Others
HOA Fee Include None
Ownership Fee Simple
Special Listing Condition None
Read Less
Want to know what your home might be worth? Contact us for a FREE valuation!

Our team is ready to help you sell your home for the highest possible price ASAP

© 2024 Listings courtesy of MRED as distributed by MLS GRID. All Rights Reserved.
Bought with Fred Hoff • Hoff, Realtors






