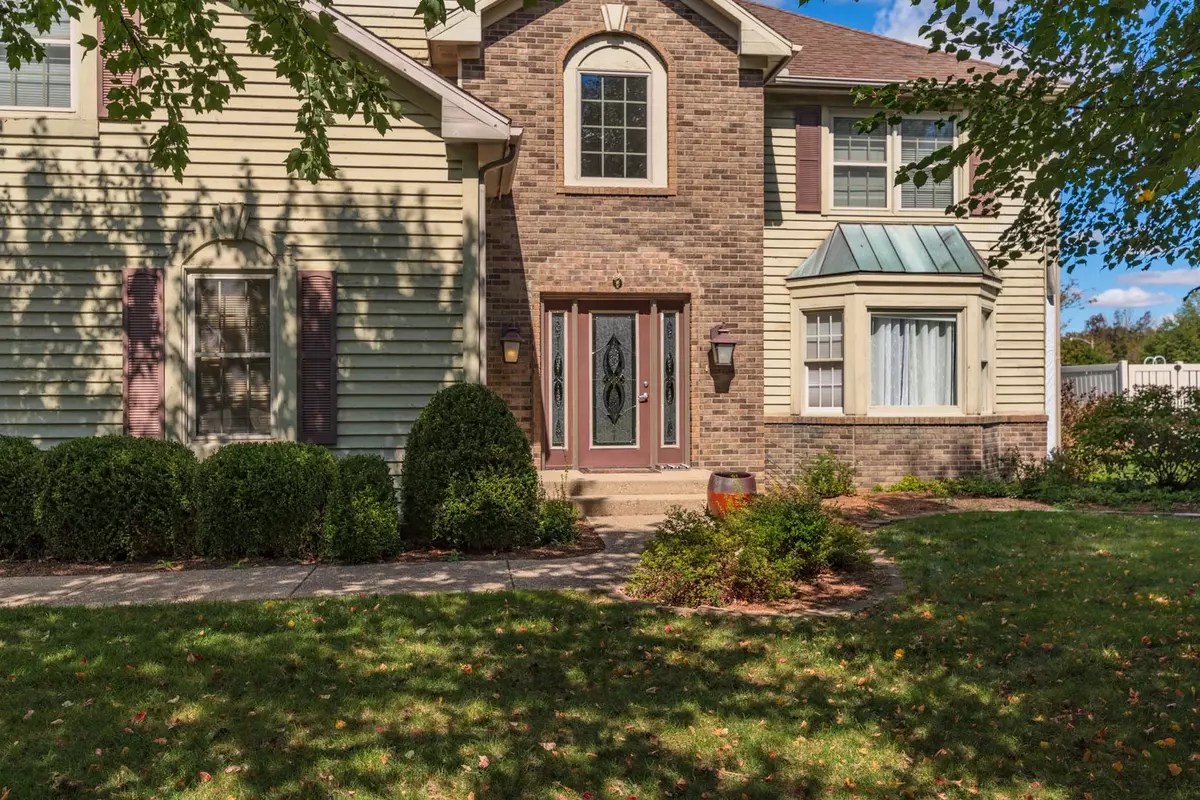$455,000
$524,900
13.3%For more information regarding the value of a property, please contact us for a free consultation.
10 Stoney CT Bloomington, IL 61704
5 Beds
2.5 Baths
3,926 SqFt
Key Details
Sold Price $455,000
Property Type Single Family Home
Sub Type Detached Single
Listing Status Sold
Purchase Type For Sale
Square Footage 3,926 sqft
Price per Sqft $115
Subdivision Hawthorne Hills
MLS Listing ID 11640851
Sold Date 01/09/23
Style Traditional
Bedrooms 5
Full Baths 2
Half Baths 1
HOA Fees $35/ann
Year Built 1988
Annual Tax Amount $9,364
Tax Year 2021
Lot Dimensions 103X180X125X175
Property Description
Lots of exceptional remodeling throughout this gorgeous house in Hawthorne Hills, a popular and established neighborhood in Bloomington! 4 car garages (in 2005 added 2 car garages and expanded the second floor); Totally remodeled kitchen with top of the line material, granite counter tops and lots of cabinets and a huge island; hard wood floors, gorgeous tile; formal living room and formal dining room; large sunken family room with built ins and wood floors and custom beautiful blinds; second floor featurs a huge master suite gorgeously rebuilt with a sitting area with fireplace; master bathroom with his and hers vanities and granite tops; excercise room with wood floors and large walk in closet; second floor laundry; Total of 5 bedrooms on 2nd floor; Partially finished basement with a family room with a wet bar, rough in for a full bath and lots of storage; Gorgeous 4 seasons room with cathedral ceiling in 2021, newly concrete driveway poured, brick patio and a pergola under construction, beautiful large backyard! Seller offers a credit of $20,000 for the exterior update of the front of the house! This beautiful neighborhood offers a nice size park, tennis courts and it is close to constitution trails, businesses and shops. A must see!
Location
State IL
County Mc Lean
Area Bloomington
Rooms
Basement Partial
Interior
Interior Features Bar-Wet, Hardwood Floors, Second Floor Laundry, Built-in Features, Walk-In Closet(s), Bookcases, Open Floorplan, Granite Counters, Separate Dining Room
Heating Forced Air, Natural Gas
Cooling Central Air
Fireplaces Number 1
Fireplaces Type Wood Burning, Gas Log, Attached Fireplace Doors/Screen
Equipment Ceiling Fan(s)
Fireplace Y
Appliance Dishwasher, Refrigerator, Range, Microwave
Laundry Gas Dryer Hookup
Exterior
Exterior Feature Patio
Parking Features Attached
Garage Spaces 4.0
Building
Sewer Public Sewer
Water Public
New Construction false
Schools
Elementary Schools Northpoint Elementary
Middle Schools Kingsley Jr High
High Schools Normal Community High School
School District 5 , 5, 5
Others
HOA Fee Include None
Ownership Fee Simple
Special Listing Condition None
Read Less
Want to know what your home might be worth? Contact us for a FREE valuation!

Our team is ready to help you sell your home for the highest possible price ASAP

© 2024 Listings courtesy of MRED as distributed by MLS GRID. All Rights Reserved.
Bought with Stacia Jewett • Keller Williams Revolution






