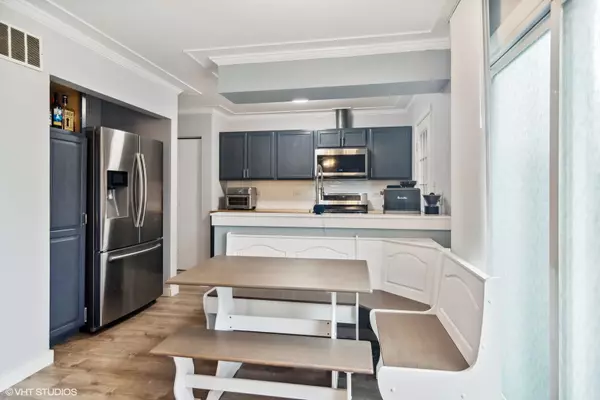$281,500
$260,000
8.3%For more information regarding the value of a property, please contact us for a free consultation.
1566 N DARTMOOR AVE Palatine, IL 60067
2 Beds
2 Baths
1,196 SqFt
Key Details
Sold Price $281,500
Property Type Townhouse
Sub Type Townhouse-2 Story
Listing Status Sold
Purchase Type For Sale
Square Footage 1,196 sqft
Price per Sqft $235
Subdivision Cherrybrook Village
MLS Listing ID 11950882
Sold Date 02/12/24
Bedrooms 2
Full Baths 2
HOA Fees $108/mo
Rental Info Yes
Year Built 1984
Annual Tax Amount $5,034
Tax Year 2022
Lot Dimensions 45 X 78
Property Description
Welcome to townhouse living in this end unit located in the sought after Cherrybrook Village! Nestled in a coveted location just blocks from downtown Palatine. The soaring ceilings in the living room create a sense of openness, making the space inviting and letting the light pour in. This townhouse boasts 2 bedrooms and 2 full bathrooms, ensuring both comfort and convenience. Prepare to be dazzled by the kitchen, which underwent a makeover in 2020. Enjoy the butcher block countertops, new lighting, and new stainless steel appliances, plus extra room for the eat-in kitchen table. The first floor and basement feature all-new luxury plank flooring, and fresh, neutral paint creating a cohesive and modern aesthetic throughout. The family room and kitchen flow together creating an open concept and amazing gathering space. Main floor full, bathroom is a huge bonus! Step outside the patio door, and picture yourself entertaining guests in the fully fenced backyard oasis, transformed in 2021 with a brand-new paver patio and a charming tiki bar area - a perfect setting for creating unforgettable memories. Upstairs, you'll find two generous sized bedrooms with large closets and a full bathroom with tub. An open space at the top of the stairs can be used as a home-office providing even more functionality. The full, finished basement offers a versatile space, with the potential for not only a family room area, but also a third bedroom for those seeking extra room or a personalized touch. The basement also includes a generous area that houses the laundry/utilities with extra storage space. Additional updates include: roof (2019), updated electrical panel (2020), a new sewer line with a front yard clean-out (2021), and a new garage door and opener (2023). Low association fee of $108! Convenience is right outside your front door as you're a short drive to downtown Palatine and the train. Great location near schools, parks, trails, golf, pool, courts, shopping and restaurants. Easy access to Rt. 53.
Location
State IL
County Cook
Area Palatine
Rooms
Basement Full
Interior
Interior Features Vaulted/Cathedral Ceilings, Wood Laminate Floors, First Floor Full Bath, Laundry Hook-Up in Unit, Storage, Walk-In Closet(s)
Heating Natural Gas, Forced Air
Cooling Central Air
Equipment CO Detectors, Ceiling Fan(s), Sump Pump
Fireplace N
Appliance Range, Microwave, Dishwasher, Refrigerator, Washer, Dryer, Disposal
Laundry In Unit, Sink
Exterior
Exterior Feature Brick Paver Patio, End Unit
Garage Attached
Garage Spaces 1.0
Roof Type Asphalt
Building
Lot Description Fenced Yard
Story 2
Sewer Public Sewer
Water Lake Michigan
New Construction false
Schools
Elementary Schools Gray M Sanborn Elementary School
Middle Schools Walter R Sundling Junior High Sc
High Schools Palatine High School
School District 15 , 15, 211
Others
HOA Fee Include Insurance,Lawn Care,Snow Removal
Ownership Fee Simple w/ HO Assn.
Special Listing Condition None
Pets Description Cats OK, Dogs OK
Read Less
Want to know what your home might be worth? Contact us for a FREE valuation!

Our team is ready to help you sell your home for the highest possible price ASAP

© 2024 Listings courtesy of MRED as distributed by MLS GRID. All Rights Reserved.
Bought with Tetiana Konenko • Coldwell Banker Realty






