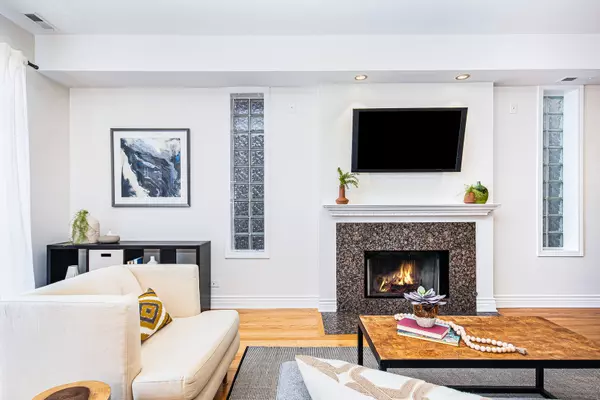$462,000
$450,000
2.7%For more information regarding the value of a property, please contact us for a free consultation.
817 N BISHOP ST #2 Chicago, IL 60622
2 Beds
2 Baths
1,112 SqFt
Key Details
Sold Price $462,000
Property Type Condo
Sub Type Condo
Listing Status Sold
Purchase Type For Sale
Square Footage 1,112 sqft
Price per Sqft $415
MLS Listing ID 11991079
Sold Date 04/19/24
Bedrooms 2
Full Baths 2
HOA Fees $155/mo
Rental Info Yes
Year Built 2001
Annual Tax Amount $7,207
Tax Year 2022
Lot Dimensions COMMON
Property Description
*OFFER DEADLINE: SUN, 3/10 5:30pm* West Town/Noble Square condo that checks all the boxes! This extra wide 2bed/2bath condo sits in a boutique building on quiet Bishop Street and has it all: 3 outdoor spaces, large open floor plan, garage parking and more... all located within feet of bustling Chicago Ave! Details include hardwood floors, space for a true dining table, a fireplace in the center of it all & incredible natural light stemming from the 2 separate west-facing balconies off the living room. The kitchen area has large granite countertops great for prep space, SS appliances, 42" maple cabinets with ample storage and room for barstool seating. In-unit W/D & multiple storage closets throughout the home - there is truly no wasted space! Two spacious bedrooms each with organized closets, with the primary bedroom including a large deck for the perfect outdoor retreat. Garage parking, fresh paint & newer mechanicals complete the package. Ideal location with a 97/100 walking score, steps from Eckhart Park, the highway, multiple train & bus stops for easy access to downtown, great restaurants, shopping, nightlife, etc. Not to be missed!
Location
State IL
County Cook
Area Chi - West Town
Rooms
Basement None
Interior
Interior Features Hardwood Floors, Laundry Hook-Up in Unit, Storage, Ceilings - 9 Foot, Open Floorplan, Dining Combo, Granite Counters
Heating Natural Gas, Forced Air
Cooling Central Air
Fireplaces Number 1
Fireplaces Type Gas Log
Equipment Ceiling Fan(s)
Fireplace Y
Appliance Range, Microwave, Dishwasher, Refrigerator, Washer, Dryer, Stainless Steel Appliance(s)
Laundry In Unit
Exterior
Exterior Feature Balcony, Storms/Screens
Garage Detached
Garage Spaces 1.0
Amenities Available Security Door Lock(s)
Waterfront false
Building
Story 3
Sewer Public Sewer
Water Lake Michigan
New Construction false
Schools
Elementary Schools Otis Elementary School
Middle Schools Otis Elementary School
High Schools Wells Community Academy Senior H
School District 299 , 299, 299
Others
HOA Fee Include Water,Insurance,Scavenger
Ownership Condo
Special Listing Condition None
Pets Description Cats OK, Dogs OK, Number Limit, Size Limit
Read Less
Want to know what your home might be worth? Contact us for a FREE valuation!

Our team is ready to help you sell your home for the highest possible price ASAP

© 2024 Listings courtesy of MRED as distributed by MLS GRID. All Rights Reserved.
Bought with Brian O'Neill • Real Broker LLC






