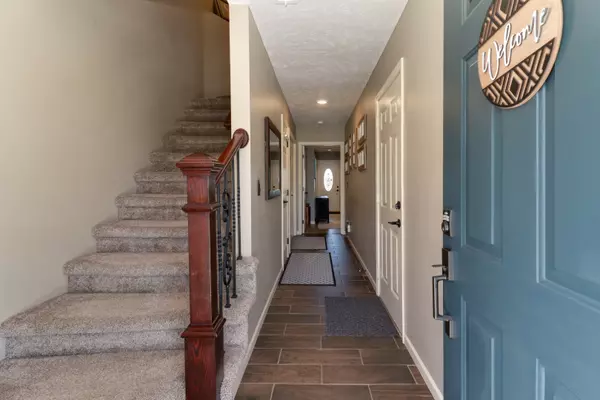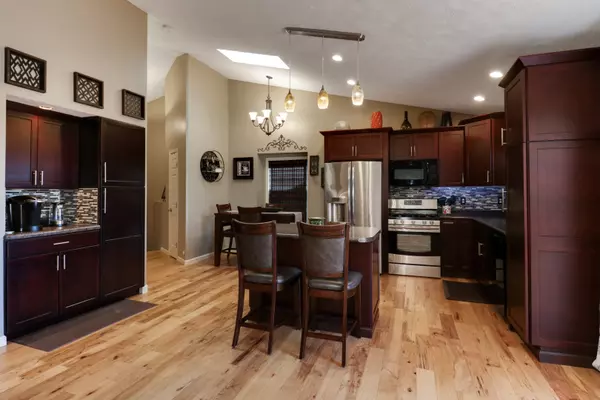$250,000
$210,000
19.0%For more information regarding the value of a property, please contact us for a free consultation.
50 Parkshores DR Bloomington, IL 61701
3 Beds
2 Baths
1,620 SqFt
Key Details
Sold Price $250,000
Property Type Single Family Home
Sub Type Detached Single
Listing Status Sold
Purchase Type For Sale
Square Footage 1,620 sqft
Price per Sqft $154
Subdivision Park Place
MLS Listing ID 11985881
Sold Date 05/09/24
Style Traditional
Bedrooms 3
Full Baths 2
Year Built 1994
Annual Tax Amount $3,939
Tax Year 2022
Lot Dimensions 42X96
Property Description
They Say Location is Every.......thing ~ Have I got the Home for you !! From the Moment you pull into the Drive of this Home you will be entranced by the Whimsical Cottage Feel! 2 Steps into the Foyer you will Feel at Home! Every Inch of this Beautiful Hidden Gem has been Lovingly Renovated From the Modern Updated Gorgeous Flooring throughout, to the Tiling Choices ,Custom Kitchen Cabinetry and Counter tops , Coffee Bar , Backsplash, Lighting, Updated Appliances, Fireplace Surround, to the Soft Farmhouse Color Pallette ~ Think Pottery Barn MEETS HGTV ~ MEETS Pinterest! Pride in Ownership oozes from every beautiful corner . Prepare for Senses Overload! This Beauty Boasts 3 Bedrooms, 2 Fully Renovated Oversized Full Baths ~ Open Kitchen Living Concept , Soaring Ceilings, Skylight, Secondary Family Room in the Main Level , Oversized Gorgeous Trek Deck , and Walk Out Covered Patio ~ with the Most Amazing Views of the Water . You'll find White Oak Park and 1 Mile Pond and Walking Trail just across the way~ a Stones Throw to Jewel Osco, Little Caesars, Dollar General and the illustrious Hometown Favorite Carl's Ice Cream ~ Centrally Located near Walmart, Rivian, Restaurants, Shopping , Gas and Convenience Shops as Well . One of the Best perks to living this side of Main Street is That the Driving Distance to all 3 levels of education is less than 3 Minutes . RUN don't walk to see this BEAUTY ! No HOA Fees
Location
State IL
County Mclean
Area Bloomington
Rooms
Basement None
Interior
Interior Features First Floor Full Bath, Vaulted/Cathedral Ceilings, Skylight(s), Walk-In Closet(s)
Heating Forced Air, Natural Gas
Cooling Central Air
Fireplaces Number 1
Fireplaces Type Gas Log
Fireplace Y
Appliance Range, Microwave, Dishwasher, Refrigerator, Washer, Dryer, Stainless Steel Appliance(s), Gas Oven
Laundry Gas Dryer Hookup, Electric Dryer Hookup
Exterior
Exterior Feature Patio, Deck, Porch
Parking Features Attached
Garage Spaces 2.0
Roof Type Asphalt
Building
Lot Description Landscaped, Pond(s), Water View, Mature Trees, Backs to Open Grnd
Sewer Public Sewer
Water Public
New Construction false
Schools
Elementary Schools Oakdale Elementary
Middle Schools Kingsley Jr High
High Schools Normal Community West High Schoo
School District 5 , 5, 5
Others
HOA Fee Include None
Ownership Fee Simple
Special Listing Condition None
Read Less
Want to know what your home might be worth? Contact us for a FREE valuation!

Our team is ready to help you sell your home for the highest possible price ASAP

© 2025 Listings courtesy of MRED as distributed by MLS GRID. All Rights Reserved.
Bought with Meenu Bhaskar • Keller Williams Revolution





