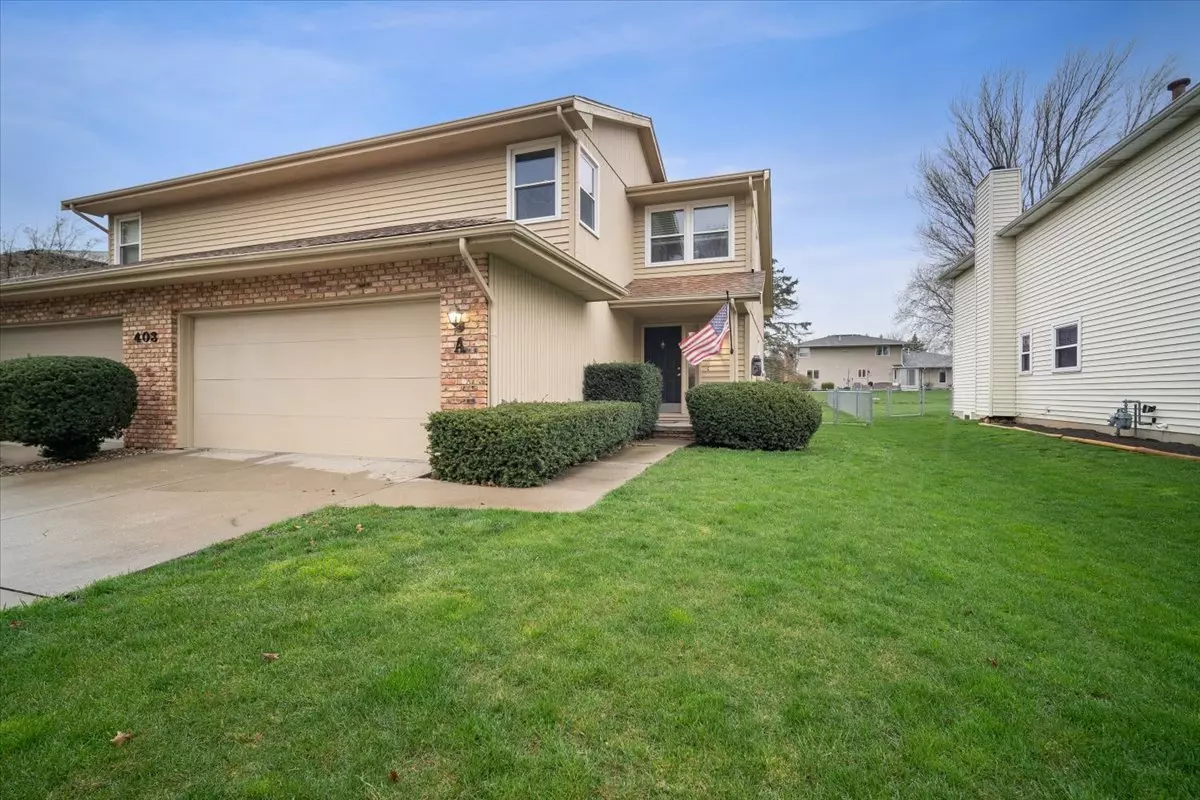$240,000
$227,500
5.5%For more information regarding the value of a property, please contact us for a free consultation.
403 Cheshire DR #A Bloomington, IL 61704
2 Beds
2.5 Baths
1,884 SqFt
Key Details
Sold Price $240,000
Property Type Single Family Home
Sub Type 1/2 Duplex
Listing Status Sold
Purchase Type For Sale
Square Footage 1,884 sqft
Price per Sqft $127
Subdivision Oakridge
MLS Listing ID 12019380
Sold Date 05/10/24
Bedrooms 2
Full Baths 2
Half Baths 1
HOA Fees $20/ann
Rental Info Yes
Year Built 1986
Annual Tax Amount $4,656
Tax Year 2022
Lot Dimensions 80X160
Property Description
Come check out this cute duplex located in a great neighborhood! The subdivision has its own tennis courts, swimming pool and a gazebo for your enjoyment. Walk into the family room with a vaulted ceiling and its very wet bar. The kitchen is large with room for a dining table and also has seating at the kitchen counter. Newer backsplash adds charm to the kitchen. Stainless appliances and there is a kitchen closet that has a stackable washer and dryer that stays with the home. Upstairs is the 14x18 master bedroom with a walk in closet and full bath. There is an additional bedroom and bath also. The upstairs loft is perfect for those "work from home" days. Unfinished basement for storage and space to use as you see fit. Washer and dryer hookups also in the basement. 2 car garage equipped with 240 V for electric car charging. Step out back to the deck and patio. Large fenced yard with area for a garden. This home is close to shopping, dining and anything you want to do.
Location
State IL
County Mclean
Area Bloomington
Rooms
Basement Full
Interior
Interior Features Vaulted/Cathedral Ceilings, Skylight(s), Bar-Wet, Wood Laminate Floors, First Floor Laundry, Storage, Walk-In Closet(s), Beamed Ceilings
Heating Natural Gas
Cooling Central Air
Fireplaces Number 1
Fireplaces Type Wood Burning
Equipment Ceiling Fan(s)
Fireplace Y
Appliance Range, Microwave, Dishwasher, Refrigerator, Washer, Dryer, Stainless Steel Appliance(s)
Laundry Gas Dryer Hookup, Electric Dryer Hookup, Multiple Locations
Exterior
Exterior Feature Fire Pit
Parking Features Attached
Garage Spaces 2.0
Amenities Available Pool, Tennis Court(s)
Building
Lot Description Fenced Yard
Story 2
Sewer Public Sewer
Water Public
New Construction false
Schools
Elementary Schools Washington Elementary
Middle Schools Bloomington Jr High School
High Schools Bloomington High School
School District 87 , 87, 87
Others
HOA Fee Include Pool
Ownership Fee Simple w/ HO Assn.
Special Listing Condition None
Read Less
Want to know what your home might be worth? Contact us for a FREE valuation!

Our team is ready to help you sell your home for the highest possible price ASAP

© 2024 Listings courtesy of MRED as distributed by MLS GRID. All Rights Reserved.
Bought with Rhendy Bradshaw • RE/MAX Rising






