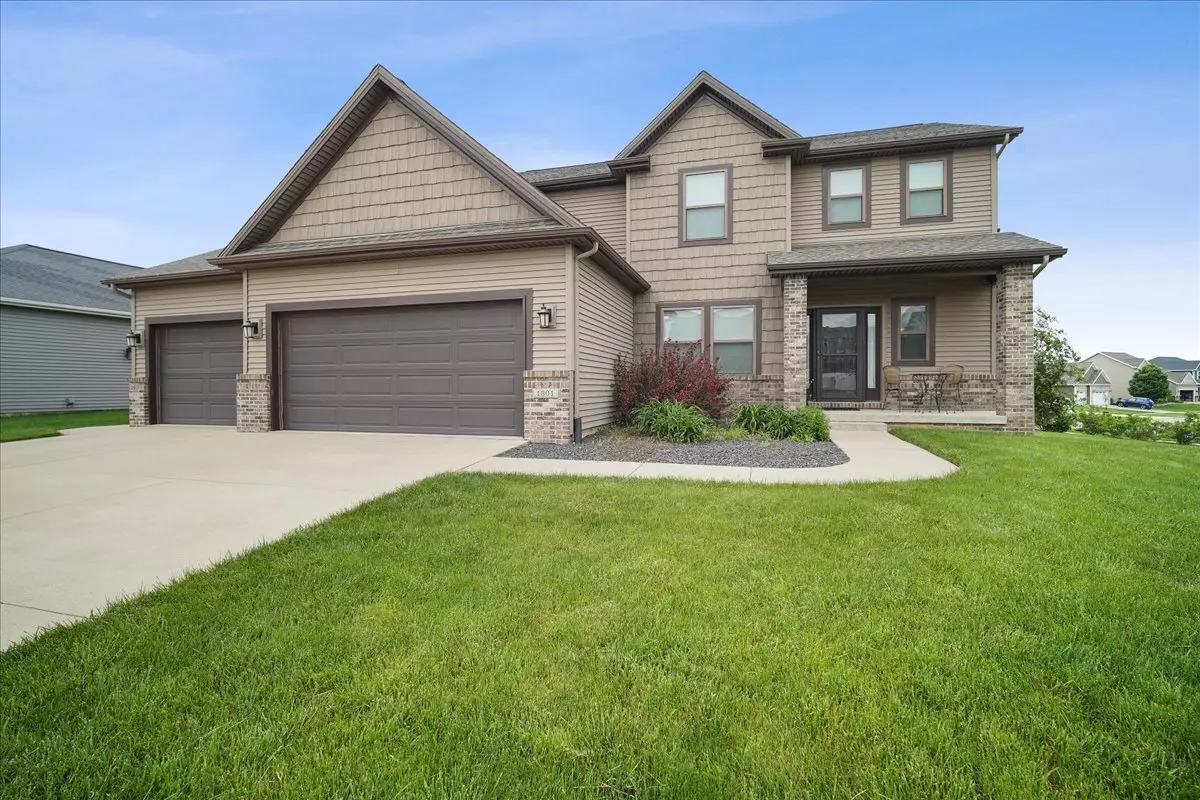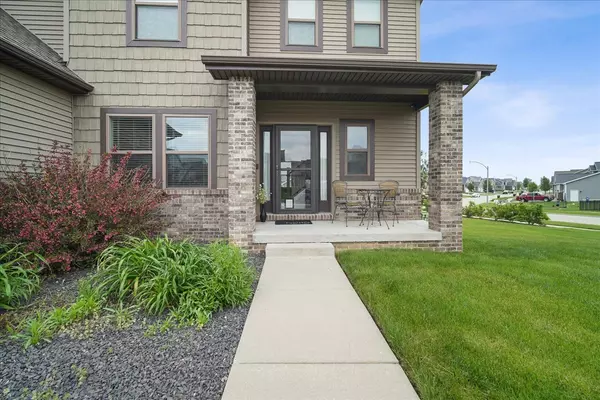$449,900
$449,900
For more information regarding the value of a property, please contact us for a free consultation.
1301 Winterberry CIR Bloomington, IL 61704
5 Beds
3.5 Baths
3,354 SqFt
Key Details
Sold Price $449,900
Property Type Single Family Home
Sub Type Detached Single
Listing Status Sold
Purchase Type For Sale
Square Footage 3,354 sqft
Price per Sqft $134
Subdivision Grove On Kickapoo Creek
MLS Listing ID 12054106
Sold Date 06/25/24
Style Traditional
Bedrooms 5
Full Baths 3
Half Baths 1
HOA Fees $8/ann
Year Built 2015
Annual Tax Amount $10,229
Tax Year 2023
Lot Size 0.398 Acres
Lot Dimensions 110 X 140
Property Description
Beautiful 5 bedroom/3.5 bath Armstrong Wrigley Plan built on .4 acre lot with great views off the back. This plan offers a full walkout lower level, suspended oversized deck & 9 foot ceilings on main & basement floors. Large primary room with vaulted ceilings, his & hers walk-in closets & separate bathroom vanities. Mud room off the garage with locker system. Built-ins surround the fireplace. Custom Amish made cabinets with granite countertops. Lots of wood floors throughout main level & new LVT on second floor. New interior paint 2022 & dishwasher in 2024. Walk-in laundry on second floor. Wood deck & concrete patio make for great extra space when entertaining with plenty of space on this oversized corner lot! Ring doorbell not hooked up.
Location
State IL
County Mclean
Area Bloomington
Rooms
Basement Full
Interior
Interior Features Wood Laminate Floors, Second Floor Laundry, Built-in Features, Walk-In Closet(s), Ceilings - 9 Foot
Heating Forced Air, Natural Gas
Cooling Central Air
Fireplaces Number 1
Fireplaces Type Attached Fireplace Doors/Screen, Gas Log, Gas Starter
Equipment Ceiling Fan(s)
Fireplace Y
Appliance Range, Microwave, Dishwasher, Refrigerator, Bar Fridge, Stainless Steel Appliance(s)
Laundry Gas Dryer Hookup, Electric Dryer Hookup
Exterior
Exterior Feature Patio, Deck
Parking Features Attached
Garage Spaces 3.0
Roof Type Asphalt
Building
Lot Description Corner Lot, Wetlands adjacent
Sewer Public Sewer
Water Public
New Construction false
Schools
Elementary Schools Benjamin Elementary
Middle Schools Evans Jr High
High Schools Normal Community High School
School District 5 , 5, 5
Others
HOA Fee Include Other
Ownership Fee Simple
Special Listing Condition None
Read Less
Want to know what your home might be worth? Contact us for a FREE valuation!

Our team is ready to help you sell your home for the highest possible price ASAP

© 2024 Listings courtesy of MRED as distributed by MLS GRID. All Rights Reserved.
Bought with Kristal Green • RE/MAX Rising






