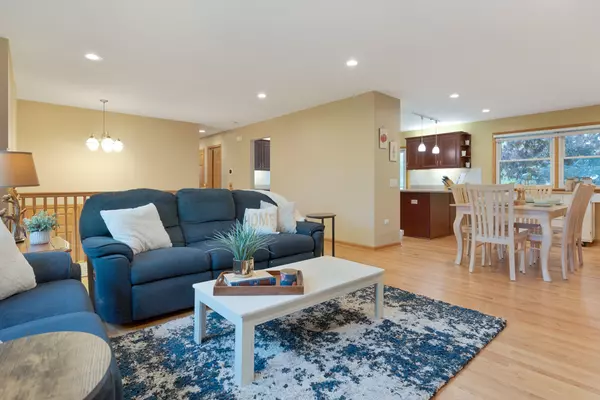$427,000
$389,900
9.5%For more information regarding the value of a property, please contact us for a free consultation.
118 W Cunningham DR Palatine, IL 60067
3 Beds
3 Baths
1,856 SqFt
Key Details
Sold Price $427,000
Property Type Single Family Home
Sub Type Detached Single
Listing Status Sold
Purchase Type For Sale
Square Footage 1,856 sqft
Price per Sqft $230
MLS Listing ID 12065652
Sold Date 06/26/24
Bedrooms 3
Full Baths 3
Year Built 1973
Annual Tax Amount $8,758
Tax Year 2022
Lot Size 10,010 Sqft
Lot Dimensions 70X143
Property Description
Start your next chapter here! You will fall in love with this updated raised ranch with 3 bedrooms, 3 full baths and 2 car garage in the English Valley neighborhood in Palatine. Just a few of the many highlights include the great location across from a fully maintained walking track and park, large kitchen with ample storage, hardwood floors on the main level and laminate floors on the lower level, recessed lighting throughout the home, and a large, fully fenced backyard. The roof is only six years old and the siding is eight years old. Step into the inviting living room with a picture window that floods the space with natural light, and a separate dining room perfect for entertaining. The kitchen features wood cabinets, a breakfast bar, and ample storage, including large pull-out drawers. Sliding doors lead to the deck, ideal for outdoor gatherings and barbecues. The primary bedroom offers an en-suite with an updated shower tower, while two additional bedrooms share a full hall bathroom with a jetted tub, perfect for unwinding after a long day. The lower level features a spacious family room with laminate flooring, an attractive fireplace with gas logs and exterior access to the patio. This level also features an additional full bathroom and laundry room. The 2-car garage provides extra storage space and a workbench area, while the fully fenced large backyard is perfect for summer entertaining, complete with a shed for additional storage. Recent updates include an XL washer & dryer, faux wood blinds, slat wall paneling in the garage, automatic watering system in main garden bed, Ecobee thermostat, new locked mailbox, front door awning, pull-out drawers in downstairs storage, freshly stained balcony deck, and a new patio screen door. Great location close to shopping, restaurants, transportation, parks and so much more. Don't miss out on this fabulous opportunity to start your next chapter in this wonderful home!
Location
State IL
County Cook
Area Palatine
Rooms
Basement Full, Walkout
Interior
Interior Features Hardwood Floors, Wood Laminate Floors, First Floor Laundry, First Floor Full Bath
Heating Natural Gas, Forced Air
Cooling Central Air
Fireplaces Number 1
Fireplaces Type Attached Fireplace Doors/Screen, Gas Log
Equipment Humidifier, TV-Dish, CO Detectors, Ceiling Fan(s)
Fireplace Y
Appliance Range, Microwave, Dishwasher, Refrigerator, Washer, Dryer, Disposal
Laundry Electric Dryer Hookup, Sink
Exterior
Exterior Feature Deck, Patio, Storms/Screens
Garage Attached
Garage Spaces 2.0
Community Features Park, Tennis Court(s), Stable(s), Horse-Riding Trails, Lake, Curbs, Sidewalks, Street Lights, Street Paved, Other
Building
Lot Description Fenced Yard, Park Adjacent
Sewer Public Sewer
Water Lake Michigan
New Construction false
Schools
Elementary Schools Lincoln Elementary School
Middle Schools Walter R Sundling Junior High Sc
High Schools Palatine High School
School District 15 , 15, 211
Others
HOA Fee Include None
Ownership Fee Simple
Special Listing Condition None
Read Less
Want to know what your home might be worth? Contact us for a FREE valuation!

Our team is ready to help you sell your home for the highest possible price ASAP

© 2024 Listings courtesy of MRED as distributed by MLS GRID. All Rights Reserved.
Bought with Dina Wasmund • Berkshire Hathaway HomeServices Starck Real Estate






