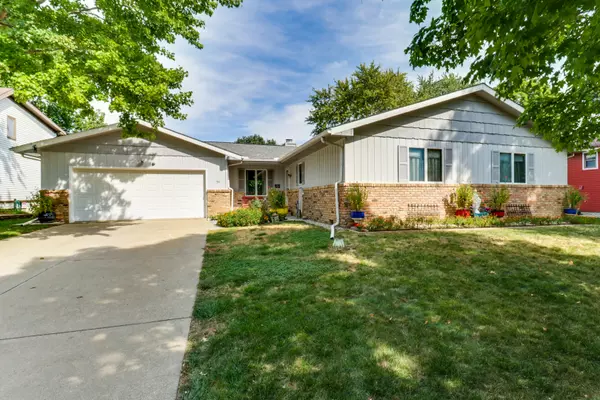$274,000
$279,900
2.1%For more information regarding the value of a property, please contact us for a free consultation.
36 Chatsford CT Bloomington, IL 61704
3 Beds
3 Baths
1,900 SqFt
Key Details
Sold Price $274,000
Property Type Single Family Home
Sub Type Detached Single
Listing Status Sold
Purchase Type For Sale
Square Footage 1,900 sqft
Price per Sqft $144
Subdivision Rollingbrook
MLS Listing ID 12164950
Sold Date 12/02/24
Style Ranch
Bedrooms 3
Full Baths 3
Year Built 1978
Annual Tax Amount $2,299
Tax Year 2023
Lot Dimensions 83 X 110
Property Description
This is an incredibly well maintained and cared for spacious ranch home with so many updates!! As you enter you are greeted in a spacious foyer with slate tile and large hall closet. All new LVP flooring throughout the main level. The family room hosts a large gas fireplace and wood beams creating an inviting space. Large living room, and dining room perfect for entertaining. Anderson Windows throughout the home. The spacious kitchen features new appliances and dining area.. Main floor laundry room offers a large utility sink and storage - appliances stay! The large primary room has new carpet, large closets and en-suite bath with new vanity, fresh paint and walk-in shower. The hall bathroom features new tile flooring, fresh paint and new bath fan. 2 additional spacious bedrooms with large closets and newer carpet. The finished basement showcases- new tile floor throughout, fresh paint and a full bathroom. There is a crawl space for additional storage with new spray insulation and vapor barrier in place. Oversized 2 car garage offers plenty of additional storage. Great back deck with fresh paint '24 and pergola, large yard and garden space. Fresh paint on exterior 23, concrete walkway 24, Roof in 2016, HVAC 2016. Just a short distance from Rollingbrook park, constitution trail, shopping, and some of the best neighbors around! Call to schedule your private tour today!
Location
State IL
County Mclean
Area Bloomington
Rooms
Basement Partial
Interior
Interior Features First Floor Laundry, First Floor Full Bath
Heating Forced Air, Natural Gas
Cooling Central Air
Fireplaces Number 1
Fireplaces Type Attached Fireplace Doors/Screen, Gas Log
Equipment Ceiling Fan(s)
Fireplace Y
Appliance Range, Microwave, Refrigerator
Exterior
Exterior Feature Patio, Deck
Parking Features Attached
Garage Spaces 2.0
Roof Type Asphalt
Building
Sewer Public Sewer
Water Public
New Construction false
Schools
Elementary Schools Oakland Elementary
Middle Schools Bloomington Jr High School
High Schools Bloomington High School
School District 87 , 87, 87
Others
HOA Fee Include None
Ownership Fee Simple
Special Listing Condition None
Read Less
Want to know what your home might be worth? Contact us for a FREE valuation!

Our team is ready to help you sell your home for the highest possible price ASAP

© 2024 Listings courtesy of MRED as distributed by MLS GRID. All Rights Reserved.
Bought with Penny Wilson • Coldwell Banker Real Estate Group






